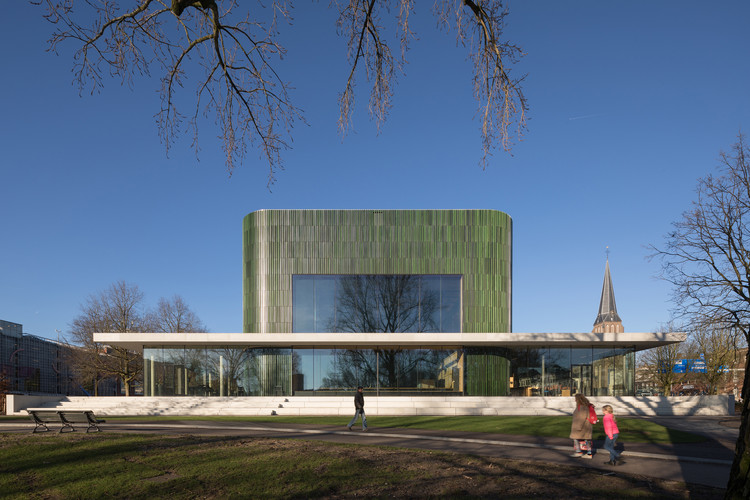
-
Architects: van Dongen-Koschuch
- Area: 5950 m²
- Year: 2018
-
Photographs:Bart van Hoek
-
Manufacturers: Aurubis, Arper, FSB Franz Schneider Brakel, Baars & Bloemhoff, Espero, JEZET SEATING, Kone, Koninklijke Tichelaar, Lensvelt, Merford, Metaglas, Not Only White, Van Der Plas, Vepa, Verywood, Vitra, Vola
-
Lead Architects: Frits van Dongen, Patrick Koschuch

Text description provided by the architects. Since 1847 the concert halls of Musis Sacrum and its surroundings had taken on a range of different forms and positions in the park that reflected the short time needs of its operators, city officials, and residents. The project consists of a renovation of the existing monument and a new extension with a long-term planning in mind. The extension features a large concert hall and supportive functions.



The design draws its origin to the core of the institution that defines Musis Sacrum: to perform and listen to music in excellent acoustical conditions within an attractive green context. The inspiration of the design reflects clearly the character of the Park, the Musis Sacrum Institute and the identity of the Gelders Philharmonic Orchestra and its concert hall.



No concessions are made regarding multi-functionality and acoustics, enabling the Musis Sacrum institute to be a home for all kinds of shows and events, ranging from symphony concerts to pop gigs and everything in between. The extension is designed as an inviting and transparent pavilion respectfully complementing the historic building in its beautiful surroundings.


The new large concert hall features a large glass window behind its stage that opens up to the park and acts as a botanical backdrop. The unique quality consists of the fact that this huge window can also be opened for outdoor performances. Unlike its existing extension, the new multi-purpose hall is positioned as a separate volume in the park, ensuring that our design gives the Musis Sacrum both the stage and space it deserves.




















































